Expert Drywall Projects
Expert Drywall has had the privilege of working on several of the Pacific Northwest’s most recognizable sites, including:
The projects below represent just the most recent examples of our work. View the galleries of our award-winning projects.
Healthcare
-
Cascade Valley Hospital
Cascade Valley Hospital
- Location: 330 S Stillaguamish Ave., Arlington, WA
- Building area: 90,000 SF addition/renovation
- Architect: TGBA
- General contractor: Hoffman Construction
- Year constructed: 2009 - 2011
This hospital project included a two-story addition containing a new emergency department; pre-op and post-op spaces; imaging center; and oncology, lab, pharmacy, and food-service departments. Renovation of the functional hospital included remodeling phases on each floor plus existing operating rooms and the intensive care unit.
Expert Drywall’s work scope included interior containment/ante chambers and negative-air requirements inside the functioning hospital. They also performed extensive interior demolition; engineered exterior and interior light-gauge, steel-stud framing; exterior sheathing; rough carpentry; hollow-metal door frames; sprayed-on fireproofing; wall-head firestopping; lead-lined drywall/radiation protection; 240,000 SF of drywall; acoustical ceilings; protective-wall wainscoting; corner guards and bumper rail guards; wood handrail; and cubicle curtains.
-
Virginia Mason Medical Center - Floyd & Delores Jones Institute
Virginia Mason Medical Center - Floyd & Delores Jones Institute
- Location: 1010 Spring St., Seattle, WA
- Building area: 18 stories; 350,000 SF
- Architect: NBBJ Architects
- General contractor: Skanska
- Year constructed: 2009-2011
The Jones Pavilion at Virginia Mason includes expanded space for a new emergency department and associated drive-through, acute-care beds, and central-utility spaces. The remaining floors were left as shell-and-core space. The project included a new sky bridge and stair tower to serve as connections to the existing hospital facility.
Expert Drywall’s work scope included exterior and interior light-gauge, steel-stud framing, weather barriers, sprayed fireproofing, building insulation, rough carpentry, plaster, firestopping, 600,000 SF of drywall, and GFRG fabrications.
-
Harborview Medical Center – Norm Maleng Building
Harborview Medical Center – Norm Maleng Building
- Location: 410 Ninth Ave., Seattle, WA
- Building area: 10 stories; 240,000 SF
- Architect: NBBJ Architects
- General contractor: Turner Construction
- Year constructed: 2006-2008
Harborview’s Norm Maleng Building features 8 operating suites, 50 critical- and acute-care patient beds, clinic space, and visitor waiting areas. The new building ensures Harborview will be able to serve the community during an earthquake as the designated disaster-control hospital for Seattle and King County.
Expert Drywall’s work scope included BIM partnering; engineered exterior and interior light-gauge, steel-stud framing systems; exterior sheathing and weather barriers; building insulation; firestopping; rough carpentry; lead-lined drywall; over 1 million SF of drywall; and infection-control barriers.
-
Overlake Hospital Medical Office Tower
Overlake Hospital Medical Office Tower
- Location: 1135 – 116th Ave. NE, Bellevue, WA
- Building area: 6 stories; 210,000 SF
- Architect: NBBJ Architects
- General contractor: GLY Construction
- Year constructed: 2006-2007
Overlake’s new Medical Office Tower features an ambulatory surgery center, radiation oncology center, children’s specialties clinic, pharmacy, cancer resource center, and café.
Expert Drywall’s work scope included engineered exterior and interior light-gauge, steel-stud framing; exterior sheathing and weather barriers; acoustical insulation; firestopping; rough carpentry; lead-lined drywall; over 600,000 SF of drywall; and infection-control barriers.
-
Providence Regional Medical Center
Providence Regional Medical Center
- Location: 1700 – 13th St., Everett, WA
- Building area: 12 stories; 750,000 SF
- Architect: Zimmer Gunsul Frasca Architects, LLP
- General contractor: Mortenson Construction
- Year constructed: 2008-2011
Providence’s new tower is a 750,000 SF world-class healthcare facility. The 12 stories cover 16.3 acres of floor space. The tower holds 240 patient beds, emergency services, imaging services, surgical and interventional services, critical care, medical telemetry, cardiac telemetry, and acute inpatient care.
Expert Drywall’s subcontract exceeded $19 million. We engineered and installed 1.5 million SF of exterior and interior steel-stud framing assemblies; building insulation; firestopping; 100,000 SF of exterior sheathing and weather-air barriers; rough carpentry and hollow-metal frames; lead-lined drywall; and 3 million SF of drywall.
Expert Drywall collaborated with MEP (mechanical, electrical, plumbing) trades in the development of a building information model for patient headwall units. By prefabricating 240 patient headwall partitions, the project schedule was shortened by 3 weeks per floor.
-
Skagit Valley Hospital Expansion
Skagit Valley Hospital Expansion
- Location: 1415 E. Kincaid St., Mt. Vernon, WA
- Building area: 3 stories; 220,000 SF
- Architect: KMD Lentz Architects
- General contractor: Hoffman Construction
- Year constructed: 2007-2008
This hospital expansion features private patient rooms, a new Level 3 emergency/trauma unit, a new Family Birth Center, and expanded space for surgical and critical care services.
Expert Drywall’s work scope included exterior and interior light-gauge, steel-stud framing; weather barriers; building insulation; rough carpentry and hollow-metal frames; lead-lined drywall; plastering; firestopping; 700,000 SF of drywall; and infection-control barriers.
-
Swedish Orthopedic Institute
Swedish Orthopedic Institute
- Location: 601 Broadway, Seattle, WA
- Building area: 7-story medical tower; 220,000 SF
- Architect: NBBJ Architects
- General contractor: Sellen Construction
- Year constructed: 2007-2008
The $140 million Swedish Orthopedic Institute, located on First Hill in Seattle, features 10 operating suites and 84 private inpatient rooms specifically designed for orthopedic procedures. The facility is the largest orthopedic specialty center in the Pacific Northwest and one of the largest in the country.
Expert Drywall’s work scope included engineered exterior and interior light-gauge, steel-stud framing; 70,000 SF of prefabricated exterior wall panels; prefabricated patient headwalls; exterior sheathing and weather barriers; acoustical insulation; firestopping; rough carpentry; lead-lined drywall; and over 850,000 SF of drywall with a Level 4 finish.
Office/High-Rise/Retail
-
500 Fifth Avenue - North Campus
500 Fifth Avenue - North Campus
- Location: 500 Fifth Ave. North Campus, Seattle, WA
- Building area: Two 6-story office buildings; 870,000 SF
- Architect: NBBJ Architects
- General contractor: Sellen Construction
- Year constructed: 2008-2011
The Campus consists of two 6-story office buildings, a reception building with an underground basement level, and an underground parking garage. The sprawling project totals about 870,000 SF constructed on 8 acres. The state-of-the-art complex won the 2011 “Outstanding Project of the Year” award from the Northwest Wall & Ceiling Bureau.
Expert Drywall’s work scope included engineered exterior and interior steel-stud framing assemblies; engineering and installation of over 90,000 SF of enhanced structural steel-stud framing systems; exterior gypsum sheathing and weather barriers; building insulation; firestopping; rough carpentry; stucco; glass-fiber-reinforced gypsum column covers; and 2 million SF of drywall with a Level-5 finish.
-
Vulcan Properties – Block 26 & 32 Office Buildings
Vulcan Properties – Block 26 & 32 Office Buildings
- Location: 001 Mercer St., Seattle, WA
- Building area: 500,000 SF
- Architect: LMN Architects
- General contractor: Sellen Construction
- Year constructed: 2009-2010
This three-building project is located in the heart of Seattle’s South Lake Union development. The Class-A building interiors were fitted-out to accommodate office space for Amazon.com.
Expert Drywall performed engineered exterior and interior light-gauge, steel-stud framing; exterior gypsum sheathing with a prefabricated weather air-barrier system; 450,000 SF of drywall; acoustical insulation; and wall-head firestopping.
-
The Bravern Office Towers
The Bravern Office Towers
- Location: 11165 NE Eighth St., Bellevue, WA
- Building area: 500,000 SF
- Architect: Callison LLC
- General contractor: Skanska USA
- Year constructed: 2007-2009
The Bravern features two (15-story and 25-story) Class-A office towers in the heart of the Bellevue business district. Both office towers are occupied by Microsoft Corporation.
Expert Drywall’s work scope included engineered exterior and interior light-gauge, steel-stud framing; exterior gypsum sheathing and plywood sheathing; wall-head firestopping; and 590,000 SF of drywall.
-
Cabela’s Retail Store
Cabela’s Retail Store
- Location: 9810 Quil Ceda Blvd., Tulalip, WA
- Building area: 114,000 SF
- Architect: Callison LLC
- General contractor: Mortenson Construction
- Year constructed: 2011-2012
In 2012 Cabela’s, the “world’s foremost outfitter,” opened a retail store in the Quil Ceda Village on the Tulalip Indian Reservation – the second outlet in the Pacific Northwest.
Expert Drywall’s work scope included engineered exterior and interior light-gauge, steel-stud framing; exterior gypsum sheathing; weather/air-barrier system; 155,000 SF of drywall; cement board; wall-head firestopping; and thermal and acoustical insulation. They also prefabricated and installed bidder- designed, cold-formed, steel canopy trusses.
-
Summit Office Buildings
Summit Office Buildings
- Location: 10885 NE Fourth St., Bellevue, WA
- Building area: 2 office buildings; 520,000 SF
- Architect: LMN Architects
- General contractor: Sellen Construction
- Year constructed: 2000-2002
The Summit Office Buildings, located in the heart of downtown Bellevue, WA, consist of 520,000 SF of Class A office space. The high-end finishes and spacious design attract local and national tenants. This project won the 2003 “Outstanding Project of the Year” award from the Northwest Wall & Ceiling Bureau.
Expert Drywall’s work scope included engineered exterior and interior light-gauge, steel-stud framing; exterior sheathing and weather barriers; acoustical insulation; firestopping; rough carpentry; over 1.9 million SF of drywall with Level 4 and Level 5 finishes.
-
Two Union Square
Two Union Square
- Location: 601 Union St., Seattle, WA
- Building area: 56 floors; 1,126,000 SF
- Architect: NBBJ Architects
- General contractor: Turner Construction
- Year constructed: 1987-1988
Two Union Square is a Class A office tower and Seattle’s third-tallest, high-rise building. Expert Drywall performed spray-applied fireproofing; exterior and interior light-gauge, steel-stud framing; building insulation; plastering; over 600, 4-foot diameter GFRG column covers; and drywall. Expert also installed all doors, frames, and hardware.
Residential/High-Rise
-
Aspira Apartments
Aspira Apartments
- Location: 1823 Terry Ave., Seattle, WA
- Building area: 570,000 SF
- Architect: Weber Thompson, PLLC
- General contractor: Turner Construction
- Year constructed: 2007-2008
The 37-story Aspira features 325 luxury, high-rise apartments located in the heart of downtown Seattle. Aspira was Seattle’s first 4-star Built Green high-rise. The building contains over 570,000 SF of amenity space.
Expert Drywall’s work scope included engineered exterior and interior light-gauge, steel- stud framing; weather barriers; building insulation; rough carpentry and hollow-metal frames; firestopping; and over 1.8 million SF of drywall.
-
Madison Lofts Condominiums
Madison Lofts Condominiums
- Location: 2914 E. Madison St., Seattle, WA
- Building area: 29,000 SF
- Architect: Weber Thompson, PLLC
- General contractor: Schuchart Corporation
- Year constructed: 2007
Madison Lofts, a 20-home condominium building, is nestled in an ideal location in Madison Park near Seattle’s Washington Park Arboretum. Each home is an open loft design with 15-foot-high ceilings, huge window walls, and master suite on the mezzanine level.
Expert Drywall’s work scope included engineered exterior and interior light-gauge, steel- stud framing; weather barrier; building insulation; rough carpentry; firestopping; and drywall.
-
Skyline at First Hill
Skyline at First Hill
- Location: 725 Ninth Avenue, Seattle, WA 98104
- Building area: 623,000 SF, 26-story independent living tower, 13-story assisted living tower
- Architect: Perkins + Will
- General contractor: Sellen Construction
- Year constructed: 2008
Skyline at First Hill is a unique retirement community providing life-long care in an urban setting adjacent to downtown Seattle, WA. Skyline is the largest campus in the Presbyterian Retirement Communities Northwest organization. It features 309 residences with independent living, assisted living, memory support, and skilled nursing units.
Expert Drywall’s work scope included design-build interior and exterior light-gauge, steel-stud framing; weather barriers; acoustic insulation and sealant; firestopping; and 2.1 million SF of drywall.
-
Union Gospel Mission – Women & Children’s Shelter
Union Gospel Mission – Women & Children’s Shelter
- Location: 3800 S. Othello St., Seattle, WA
- Building area: 5 stories; 82,000 SF
- Architect: Merrick Lentz Architects
- General contractor: Turner Construction
- Year constructed: 2008-2009
The top three floors of the Mission’s Women and Children’s Shelter contain 120 apartment suites for homeless women and children.
Expert Drywall engineered, fabricated, and installed heavy-gauge, load-bearing, steel-stud walls, which support the fourth and fifth floors and roof-level structures of the shelter. Expert’s other work included exterior and interior light-gauge, steel-stud framing; building insulation; and drywall.
-
Washington Square Condominiums
Washington Square Condominiums
- Location: 943 - 107th Ave. NE, Bellevue, WA
- Building area: Twin 25-story condominium towers
- Architect: Collins Woerman
- General contractor: BIG-D Construction
- Year constructed: 2006-2008
The Washington Square project features 353 luxury condominiums, 26 luxury townhomes, and a 6-story, below-grade parking garage. The Square also contains a 50,000 SF homeowners’ lounge, fitness center, spa and massage space, and 15,000 SF of retail.
Expert Drywall’s work scope included engineered exterior and interior light-gauge, steel-stud framing; exterior sheathing and weather barriers; rough carpentry; acoustical and wood ceilings; fabric-wrapped panels; and 3.5 million SF of drywall.
Arts/Entertainment
-
Angel of the Winds Casino – West Expansion
Angel of the Winds Casino – West Expansion
- Location: 3439 Stoluckquamish Lane, Arlington, WA
- Building area: 3 stories; 84,000 SF
- Architect: ICI Design Group
- General contractor: JE Dunn Construction
- Year constructed: 2008
The Campus consists of two 6-story office buildings, a reception building with an underground basement level, and an underground parking garage. The sprawling project totals about 870,000 SF constructed on 8 acres. The state-of-the-art complex won the 2011 “Outstanding Project of the Year” award from the Northwest Wall & Ceiling Bureau.
Expert Drywall’s work scope included engineered exterior and interior steel-stud framing assemblies; engineering and installation of over 90,000 SF of enhanced structural steel-stud framing systems; exterior gypsum sheathing and weather barriers; building insulation; firestopping; rough carpentry; stucco; glass-fiber-reinforced gypsum column covers; and 2 million SF of drywall with a Level-5 finish.
-
Edmonds Center for the Arts
Edmonds Center for the Arts
- Location: 410 Fourth Ave. N., Edmonds, WA
- Building area: 2 stories; 40,000 SF
- Architect: LMN Architects
- General contractor: Sellen Construction
- Year constructed: Addition/renovation, 2005
The Edmonds Center for the Arts was once home of the historic Edmonds High School before being renovated in 2005. The building went through an extensive overhaul including exterior, interior, seismic, and structural. The new 700-seat venue with premier balcony seating serves a variety of entertainment programs.
Expert Drywall’s work scope included engineered exterior and interior light-gauge, steel-stud framing; exterior sheathing and weather barriers; building insulation; stucco; firestopping; fiber-reinforced plastic panels; rough carpentry; veneer plaster; and 150,000 SF of drywall with a Level-5 finish.
-
Husky Stadium North Addition
Husky Stadium North Addition
- Location: 3800 Montlake Blvd. NE, Seattle, WA
- Building area: 13,700-seat stadium addition
- Architect: NBBJ Architects
- General contractor: Lydig Construction
- Year constructed: 1987
The North Addition of Husky Stadium at the University of Washington added 13,700 seats, the new Don James Center, and added fan-amenity space. Expert Drywall framed many of the exterior walls supporting metal siding that enclosed elevators, concession stands, and restrooms.
Expert Drywall’s work scope included engineered exterior and interior light-gauge, steel- stud framing; rough carpentry; hollow-metal frames; and drywall.
-
Meydenbauer Convention Center
Meydenbauer Convention Center
- Location: 11100 NE 6th St., Bellevue, WA
- Building area: 54,000 SF
- Architect: H.N.T.B.
- General contractor: Mortenson Construction
- Year constructed: 1992-1993
The Meydenbauer Center is located in the heart of Bellevue’s business district and offers a host of the Northwest’s best amenities for performing arts, conventions, meetings, and events. The project was awarded the 1993 Northwest Wall & Ceiling Bureau’s “Outstanding Project Of The Year” award for exterior insulation and finish system.
Expert Drywall’s work scope included engineered exterior and interior light-gauge, steel-stud framing; exterior insulation and finish system; building insulation; rough carpentry and hollow-metal frames; firestopping; and over 800,000 SF of drywall.
-
Safeco Field, home of the Seattle Mariners
Safeco Field, home of the Seattle Mariners
- Location: 1250 First Ave. S., Seattle, WA
- Building area: 44,000-seat baseball stadium
- Architect: NBBJ Architects
- General contractor: Hunt-Kiewit Construction J.V.
- Year constructed: 1997-1999
At a cost of $517 million, Safeco Field is the most expensive single-use stadium in North America. The ballpark is home to Major League Baseball’s Seattle Mariners. Its distinguishing feature is a one-of-a-kind retractable roof.
Expert Drywall engineered and framed many of the exterior walls supporting the brick veneer and metal siding. They also constructed the cavernous back-of-house facilities, commissaries, player locker rooms, concession stands, restrooms, and luxury suites.
Expert Drywall’s work scope included exterior and interior light-gauge, steel-stud framing; weather barriers; building insulation; plaster; dimensional steel; rough carpentry; hollow-metal frames; firestopping; and over 1.5 million SF of drywall.
-
Seattle Art Museum
Seattle Art Museum
- Location: 1300 First Ave., Seattle, WA
- Building area: 150,000 SF
- Architect: Venturi Scott Brown & Associates
- General contractor: Howard S. Wright Construction
- Year constructed: 1990-1991
Since its development, the Seattle Art Museum has served as a catalyst for ongoing revitalization of downtown Seattle. The museum has hosted exhibitions featuring many of the world’s great masters such as Michelangelo, Pablo Picasso, and Paul Gauguin.
Expert Drywall designed, engineered, and installed light-gauge, steel-stud framing; rough carpentry and hollow-metal frames; building insulation; GFRG (glass-fiber-reinforced gypsum) columns; and over 500,000 SF of drywall.
Higher Education
-
UW William H. Foege Building, Dept. of Genome Sciences
UW William H. Foege Building, Dept. of Genome Sciences
- Location: 3720 15th Ave. NE, University of Washington, Seattle
- Building area: 6 stories; 133,000 SF
- Architect: Anshen + Allen Architects
- General contractor: Hoffman Construction
- Year constructed: 2004-2005
The UW Genome Sciences Building is outfitted with bioengineering physiology labs, molecular bioengineering labs, and instrumentation labs. The building also features a 60-seat seminar room, 200-seat auditorium, administrative offices, and cafeteria.
Expert Drywall’s work scope included engineered exterior and interior light-gauge, steel-stud framing systems; exterior sheathing and weather barriers; building insulation; firestopping; rough carpentry and hollow-metal frames; lead-lined drywall; and 800,000 SF of drywall.
-
UW Guggenheim Hall
UW Guggenheim Hall
- Location: Thurston & Benton Lanes, University of Washington, Seattle
- Building area: Bassetti Architects
- Architect: Skanska U.S.A.
- General contractor: Original 1929; retrofitted 2007
- Year constructed: 4 stories; 56,000 SF
The Tudor/Gothic-designed Guggenheim Hall was originally built in 1929. In 2007, the building went through a major renovation of its seismic, structural, and infrastructure systems. Instructional laboratories and classrooms were completely rebuilt. The building contains a 500-seat lecture hall featuring new and fully restored ornamental plaster ceilings.
Expert Drywall performed engineered exterior and interior light-gauge, steel-stud framing; building insulation; drywall; GFRG (glass-fiber-reinforced gypsum); and ornamental plaster services.
-
UW Johnson Hall
UW Johnson Hall
- Location: Grant Lane & NE Stevens Way, University of Washington, Seattle
- Building area: 4 stories; 122,000 SF
- Architect: Arai / Jackson Architects
- General contractor: Skanska U.S.A.
- Year constructed: Original 1930; retrofitted 2005
UW’s Johnson Hall was originally built in 1930. In 2005, the entire building went through a complete overhaul including seismic and structural upgrades. New classrooms, laboratories, and administrative offices also were built.
Expert Drywall performed spray-applied fireproofing; exterior and interior light-gauge, steel-stud framing; building insulation; and drywall on the project.
-
UW Medicine, Phase Two, South Lake Union
UW Medicine, Phase Two, South Lake Union
- Location: 815 Mercer St., Seattle, WA
- Building area: 5 stories; 256,000 SF
- Architect: Perkins + Will
- General contractor: Sellen Construction
- Year constructed: 2008
Phase Two provided UW Medicine (University of Washington) with auditorium, food service, laboratory, office, and vivarium space. Two independent laboratory wings were built to facilitate stem cell research along federally and nonfederally funded lines.
Expert Drywall’s work scope included design-build exterior framing; interior light-gauge steel stud framing; weather barriers; acoustic insulation and sealant; firestopping; 13,000 feet of aluminum trims; and 1.2 million SF of drywall.
-
UW Benjamin Hall Interdisciplinary Research Building
UW Benjamin Hall Interdisciplinary Research Building
- Location: 616 NE Northlake Place, University of Washington, Seattle
- Building area: 6 stories; 95,000 SF
- Architect: Collins Woerman
- General contractor: Mortenson Construction
- Year constructed: 2006
The first building in the state to achieve a Gold LEED rating, IRB Benjamin Hall provides flexible space for small research tenants including genetics, lasers, and radiology. This project was developed under a 30-year DBOM (design, build, operate and maintain) contract with UW. The building is located 100 feet from I-5, which carries over 200,000 vehicles per day. Expert Drywall provided design-build services, using sustainable materials for noise reduction and a long lifecycle.
Expert Drywall’s work scope included acoustic mitigation; exterior and interior light-gauge, steel-stud framing; weather barriers; building insulation; plaster; dimensional steel; rough carpentry; steel back-pans for curtain wall glazing; firestopping; and 258,000 SF of drywall.
Aviation/Transportation
-
Sea-Tac Airport Rental Car Facility
Sea-Tac Airport Rental Car Facility
- Location: 3150 S. 160th St., SeaTac, WA
- Building area: 2.1 million SF
- Architect: Callison LLC
- General contractor: Turner Construction
- Year constructed: 2008 - 2012
Expert Drywall earned the Northwest Wall & Ceiling Bureau’s 2012 “Project of The Year” award for outstanding light-gauge steel framing for its work on the Sea-Tac Car Rental Facility.
The project features four operational floor levels for retail rental car companies, Customer Service Building, quick-turnaround facilities, bus parking, and airport employee parking. Expert Drywall’s work scope included engineered exterior and interior light-gauge, steel-stud framing; exterior sheathing and weather barriers; building insulation and vapor barriers; hollow-metal door frame; wall head fire-stopping; sprayed-on fireproofing; GFRG columns and GFRC capitols; veneer plastering; exterior cement-board cladding with direct-applied stucco finish; and over 350,000 SF of drywall products.
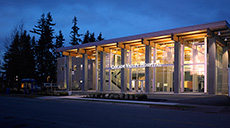 View Slideshow +
View Slideshow +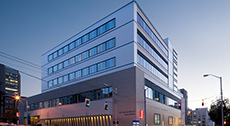 View Slideshow +
View Slideshow +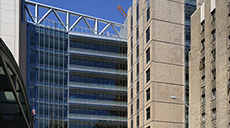 View Slideshow +
View Slideshow +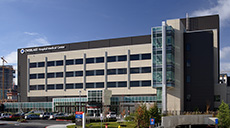 View Slideshow +
View Slideshow +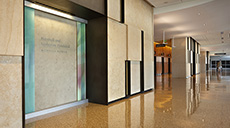 View Slideshow +
View Slideshow +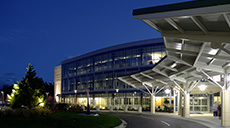 View Slideshow +
View Slideshow +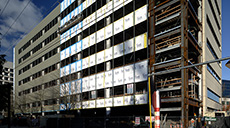 View Slideshow +
View Slideshow +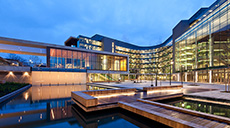 View Slideshow +
View Slideshow +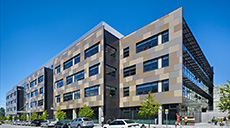 View Slideshow +
View Slideshow +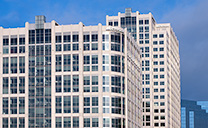 View Slideshow +
View Slideshow +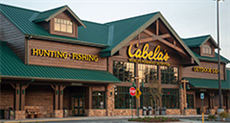 View Slideshow +
View Slideshow +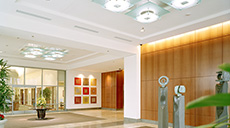 View Slideshow +
View Slideshow +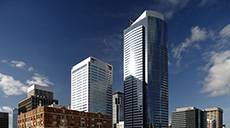 View Slideshow +
View Slideshow +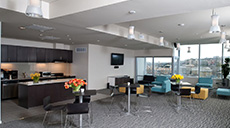 View Slideshow +
View Slideshow +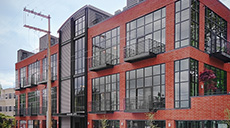 View Slideshow +
View Slideshow +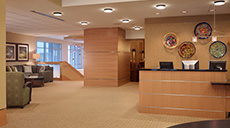 View Slideshow +
View Slideshow +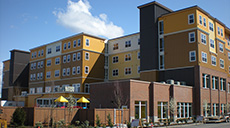 View Slideshow +
View Slideshow +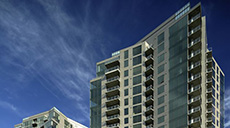 View Slideshow +
View Slideshow +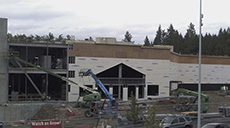 View Slideshow +
View Slideshow +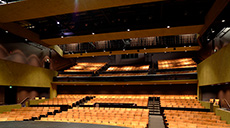 View Slideshow +
View Slideshow +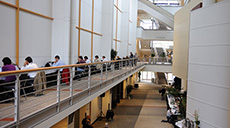 View Slideshow +
View Slideshow +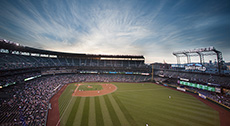 View Slideshow +
View Slideshow +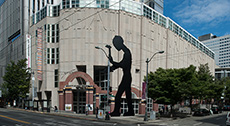 View Slideshow +
View Slideshow +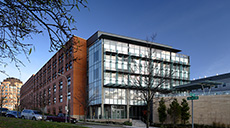 View Slideshow +
View Slideshow +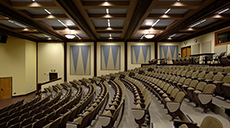 View Slideshow +
View Slideshow +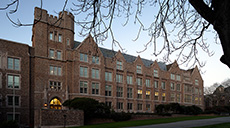 View Slideshow +
View Slideshow +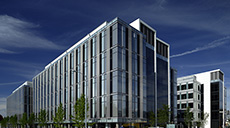 View Slideshow +
View Slideshow +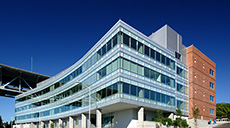 View Slideshow +
View Slideshow +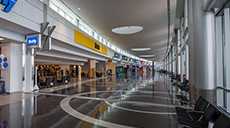 View Slideshow +
View Slideshow +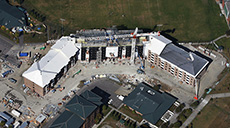 View Slideshow +
View Slideshow +